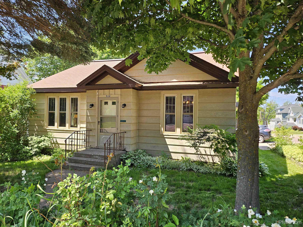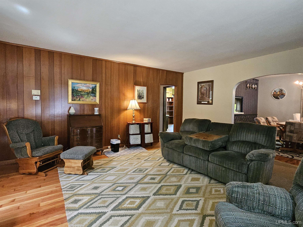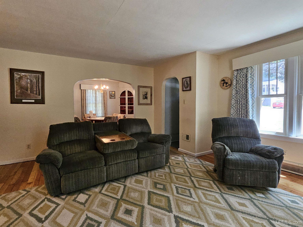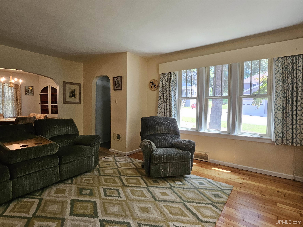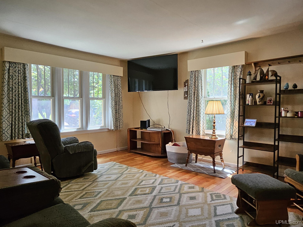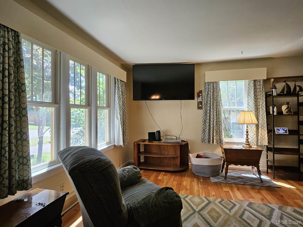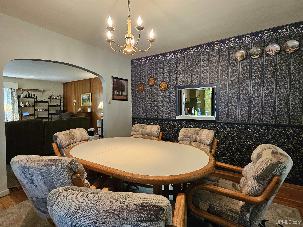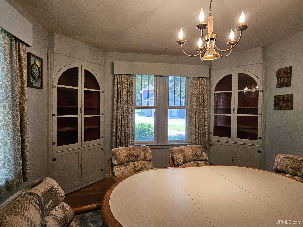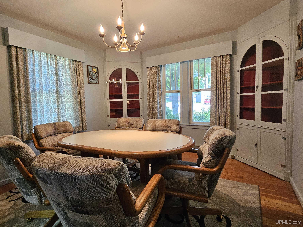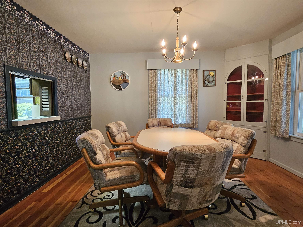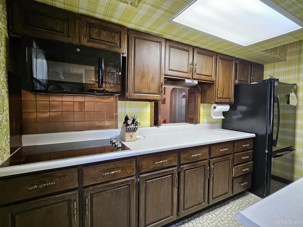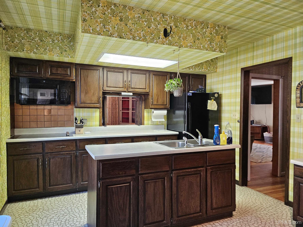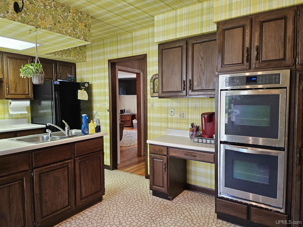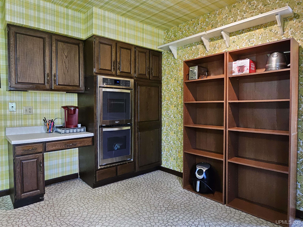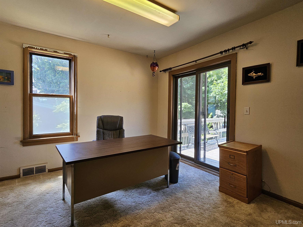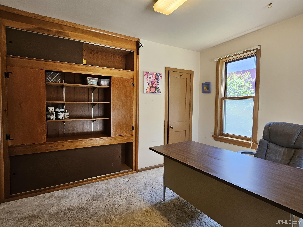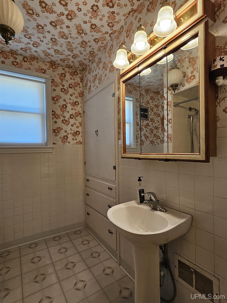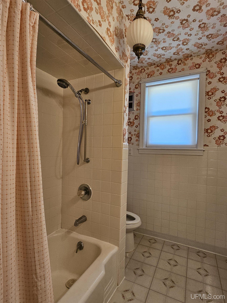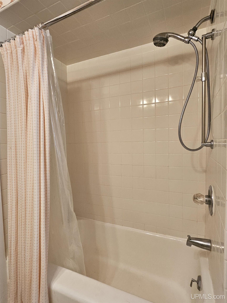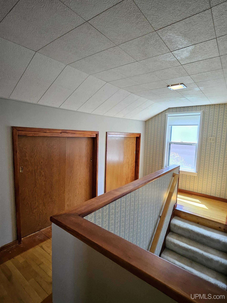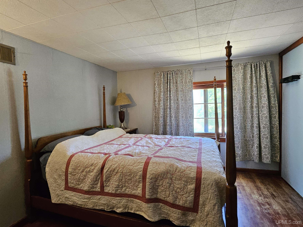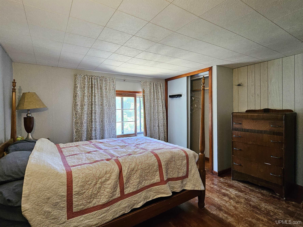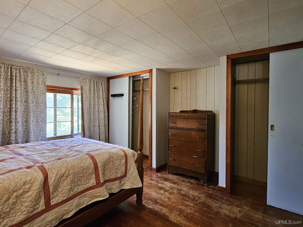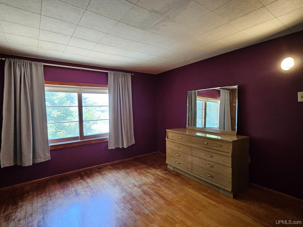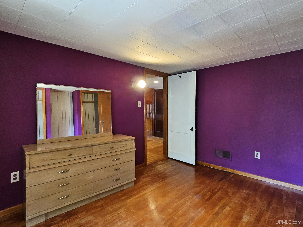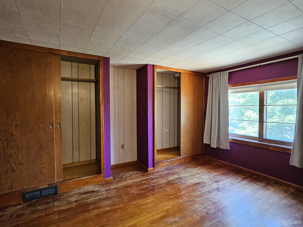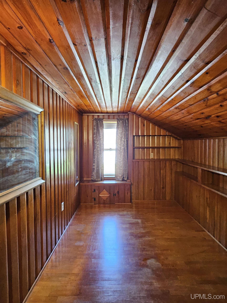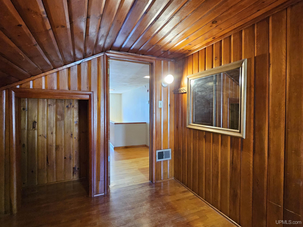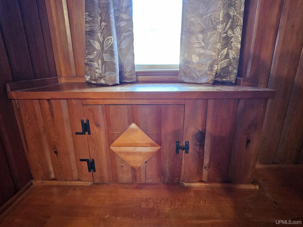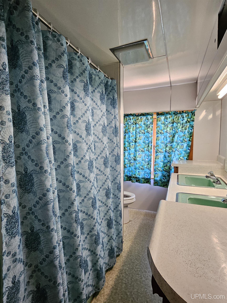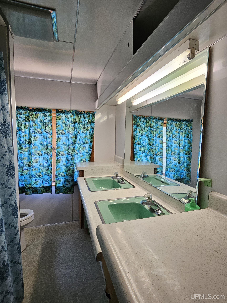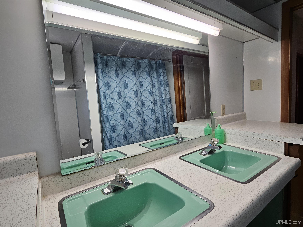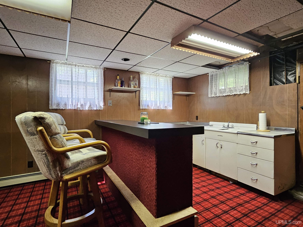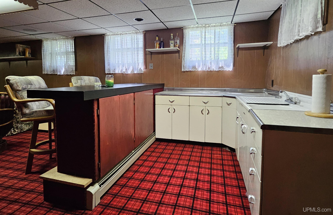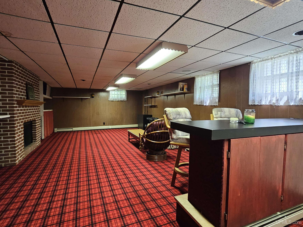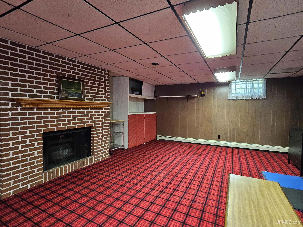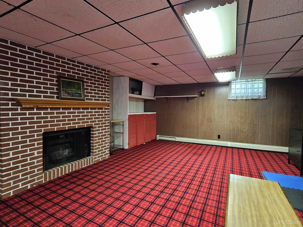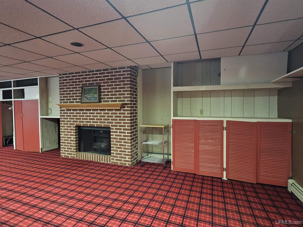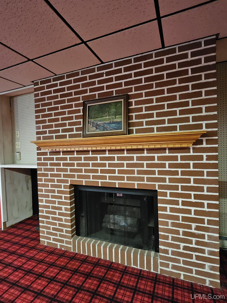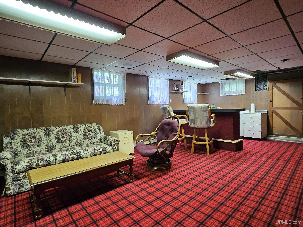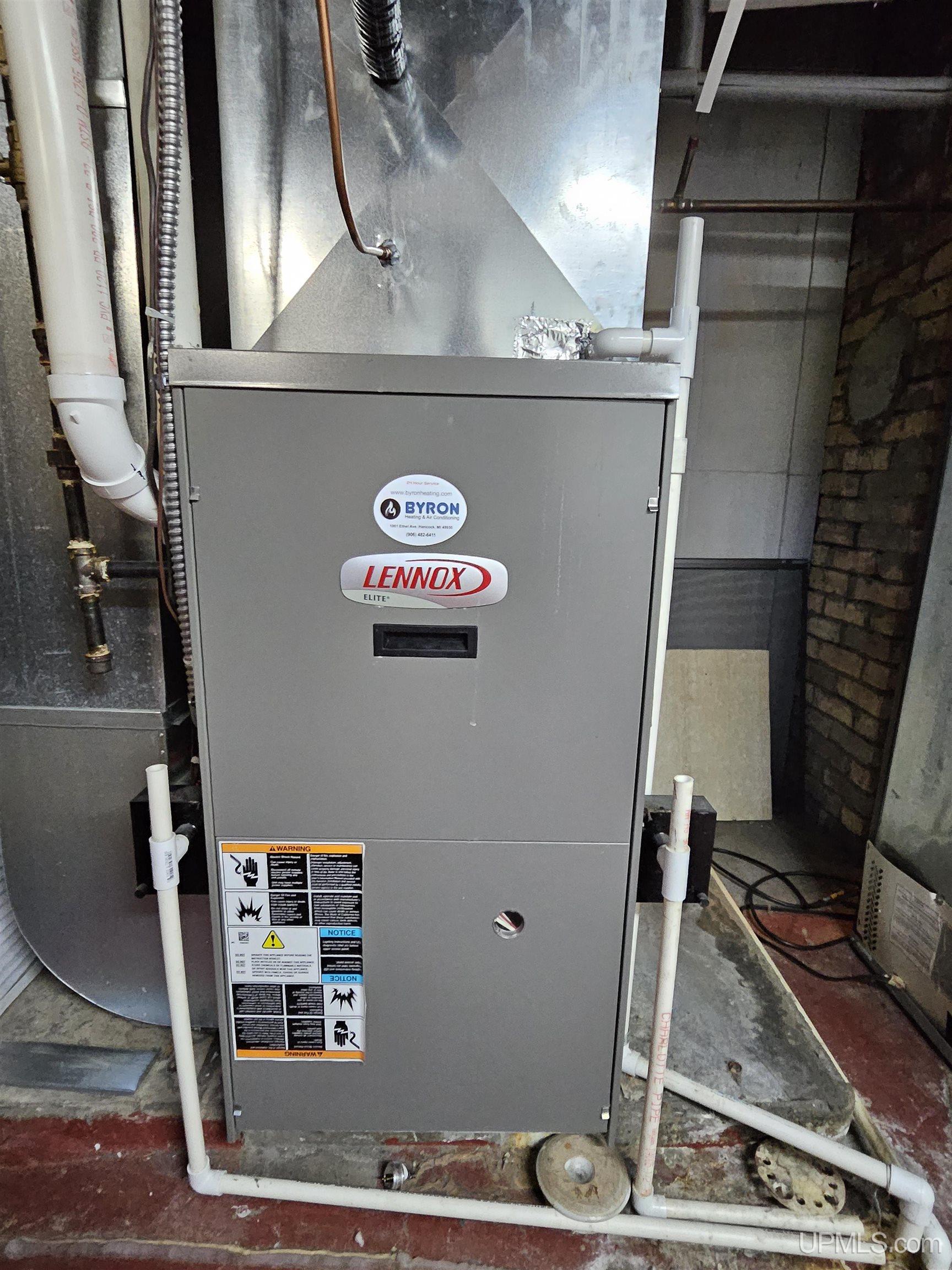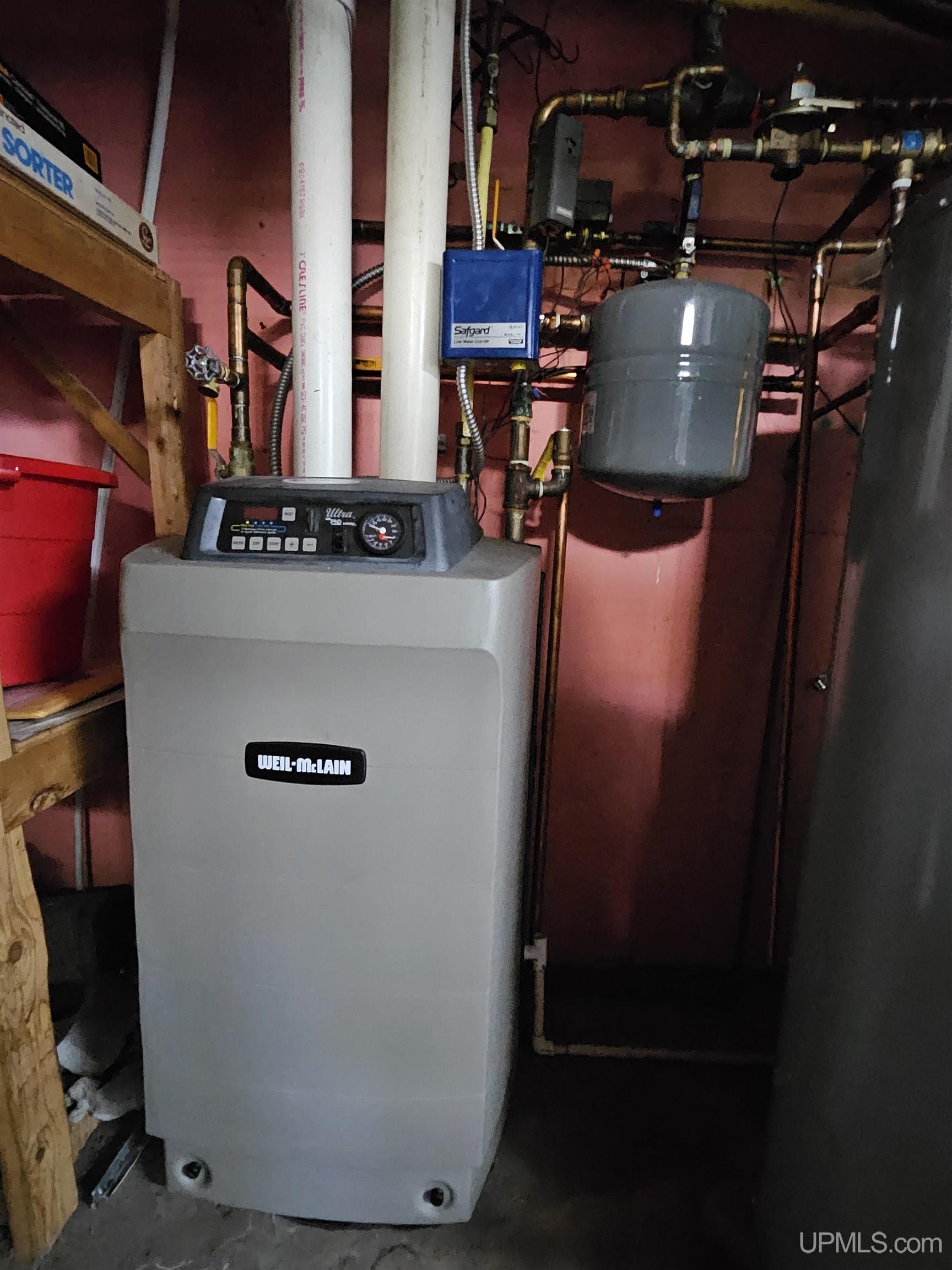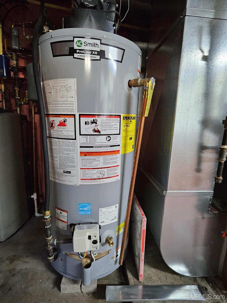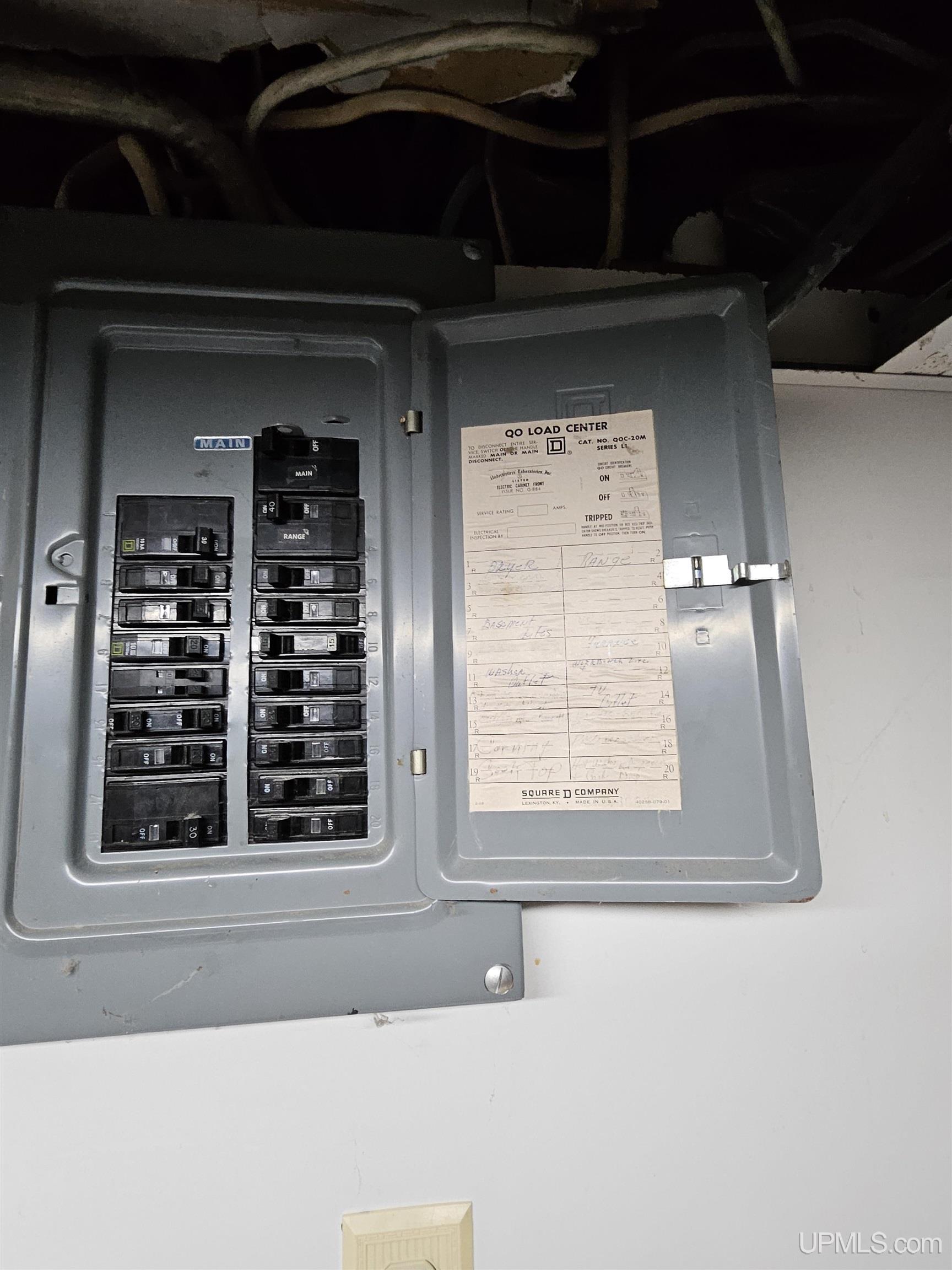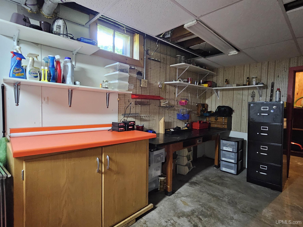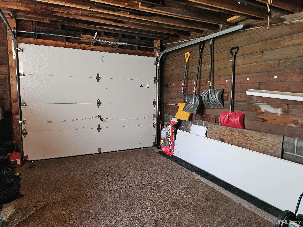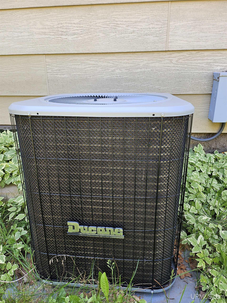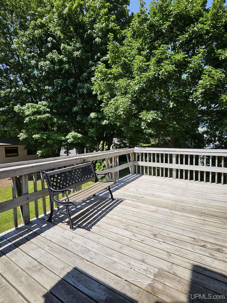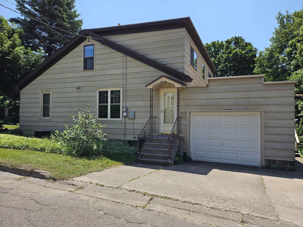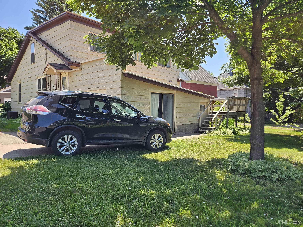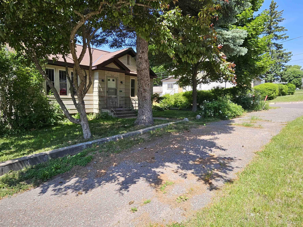Classic mid-century home in great Hancock location. From the entry way, you'll find a spacious living room on the left and a formal dining room on your right. Dining room features 2 built-in corner china cabinets and a pass-through window to the kitchen. The large eat-in kitchen has a stove top, 2 built-in wall ovens, an island with sink and dishwasher, a desk area, and plenty of storage. Appliances are approximately 7 years old. The main floor also has a full bathroom and a bedroom with access to the private backyard deck. All but one of the windows on the main floor are double pane, vinyl, double hungs. Upstairs you'll find 3 bedrooms and another full bath, this one has a double-sink vanity. Two of the bedrooms are large with big closets. One bedroom is charming with wood-paneled walls and ceiling and a window seat that opens for storage. The upstairs hallway is lined with storage closets. Head down to the basement to enjoy the fabulous family room that has a wet bar. The basement has the laundry area, a half bath, lots of storage, and access to the garage. Home has central A/C. Forced air furnace supplies heat to the first and second floors, the boiler heats the basement. 2nd fridge in basement included. Shelving in garage and basement included. Some furnishings could stay. Within walking distance to Laurn Grove, close to schools, stores, trails, and hospital. Only a 5-10 minute drive to MTU. This information has been secured from sources we believe to be reliable, but we make no representation or warranties, expressed or implied, as to the accuracy of the information. References to square footage, lot size/dimensions, and age are approximate. Buyer must verify the information and bears all risk for inaccuracies. Taxes will change with the sale.
Houghton COUNTY |
No
WATERFRONT
|
Hancock Public Schools
SCHOOL DISTRICT
|
No
WATER VIEW
|
Hancock (31013)
PROPERTY TAX AREA
|
None
SHORELINE
|
ROAD ACCESS
|
Active
STATUS
|
| |
|
